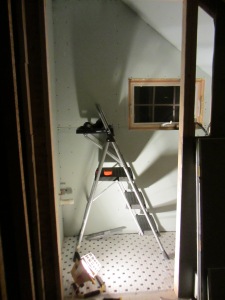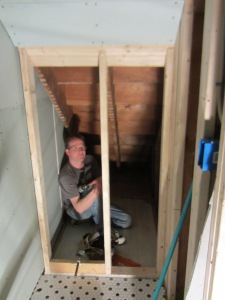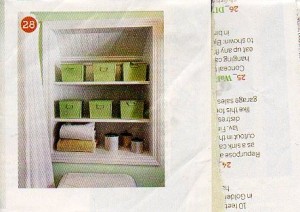 [/caption]
[/caption]According to TOH August 2011 article called READ THIS BEFORE YOU MODEL A BATH...you technically need an 11 square foot spot to fit a sink and toilet and meet national building codes. However, that is one SMALL bathroom - they recommend an area that is 3-4 feet wide and 6-8 feet long.
Our under-the-stairs half bath is 35.5" wide (just a half-inch too small) and 71" (almost 6 feet) long. We *almost* just make the minimum recommended dimensions. Our ceiling (the part not sloped under the stairs is 8' high which helps it to feel a bit bigger and the door swings outward which is key (it is a big door).
Our plumber won't install our fixtures until we finish the walls, and with good reason, the sink is up against the corner and the toilet doesn't leave much clearance either. Better to get the walls done first.
The good new is that the floor is finished and the green board is up. The seams are taped and we are on night #2 of sanding and joint compound. One more to go. Then we can prime everything.
[caption id="attachment_812" align="alignleft" width="225" caption="Where we hide the bodies (future site of cat bathroom, well litter box)"]
 [/caption]
[/caption][caption id="attachment_813" align="alignleft" width="225" caption="Sanding and joint compound - night 2"]
 [/caption]
[/caption]The carpenter comes tomorrow to build a built-in over the toilet into the stair cavity to allow for some sort of storage space. He is also going to build a door to access the narrow space under the stairs (behind the toilet) where we plan to put the litter box. The door will open into the hallway and be disguised behind molding. Yup, a secret door. Don't worry, the door will be big enough for a child to enter and yes Harry Potter would feel right at home there...
[caption id="attachment_810" align="alignleft" width="300" caption="Wall niche from TOH August 2011 page 88"]
 [/caption]
[/caption]We also decided (tonight) to add bead-board wainscoting to the lower walls. Yup, one more step, but we both like the way it looks.
I am busy researching wall paper patterns. I know what I want in my head and am trying to find it in reality and not pay a fortune. Thankfully, it is a small room!

No comments:
Post a Comment