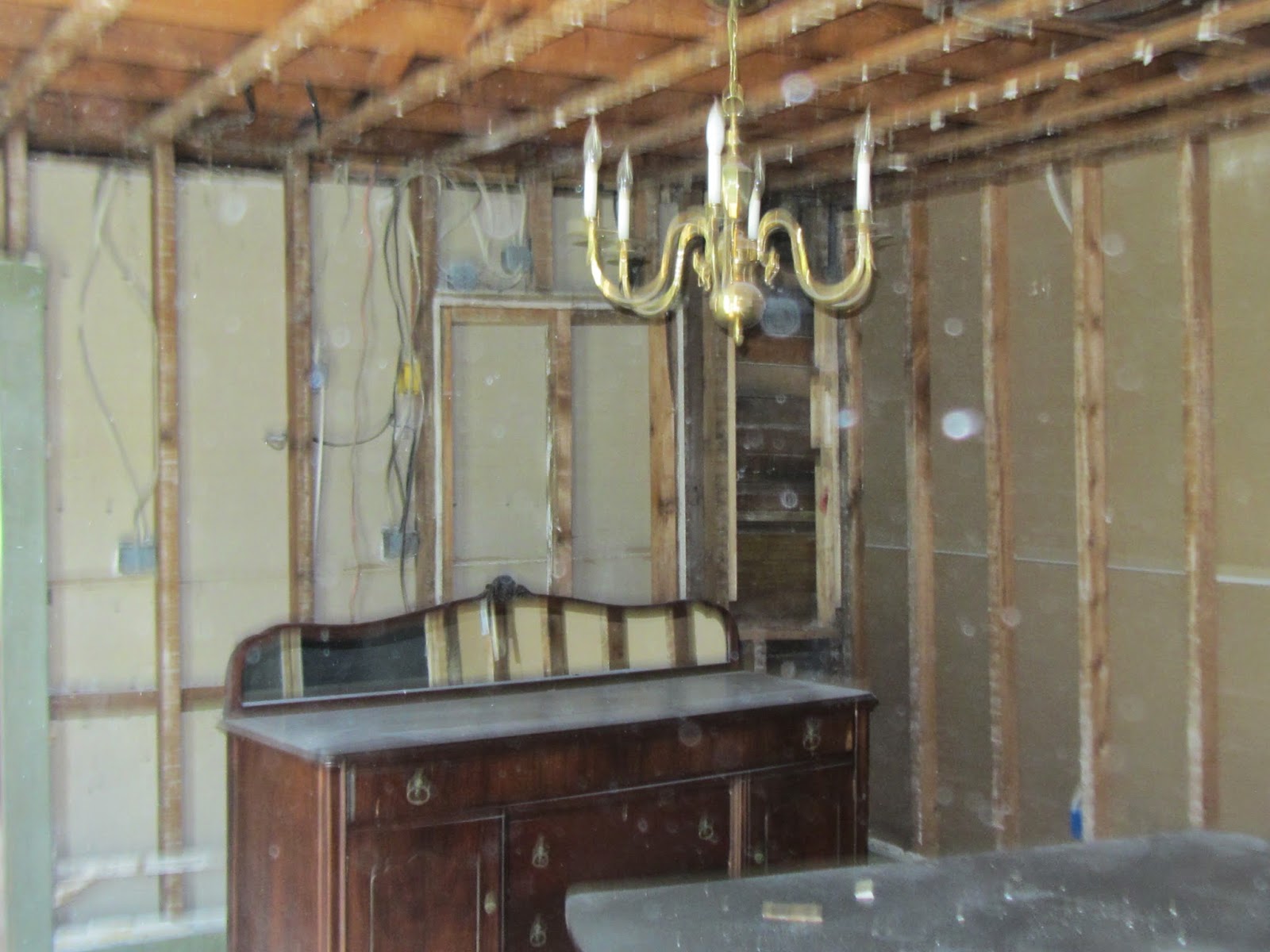 |
| Wrestling the shower into place on the back porch |
 |
| And it fits! |
When you dismantle, and by dismantle I mean gut down to the studs, the only full bathroom in your house, temporary measures must be taken to ensure members of your family are still able to bathe. Believe me, the children of this household would happily go the entire summer without touching a bar of soap. It wouldn't be quite so joyous for the adults.
We intentionally timed this renovation during the summer months when an outdoor shower is ideal. And yes, we are hoping to complete the project, at least to the stage of being able to shower indoors again, before fall, when an outdoor shower becomes not quite as refreshing.
I have to take credit for the location of the shower. It is on the porch, but steps outside the kitchen door and it FIT. The location does require disrobing outside the glass slider door, on the porch, but the location is out of eyesight of the neighbors. You might want to stay out of the kitchen during evening bath time!
The children are enjoying showering outside on the deck and my youngest couldn't wait to be the first to try it out.
During this past weekend amid dirty, itchy demo work it was a life (and skin) saver! Much, much more enjoyable than our current bathroom, even in its pre-demolition state!
I highly recommend installing one. You don't know what you are missing!
 |
| The view from the back porch |
















































